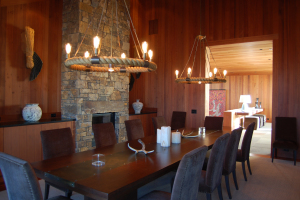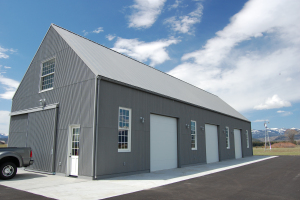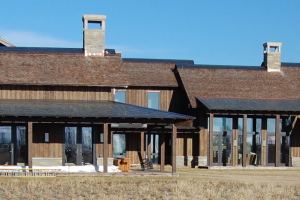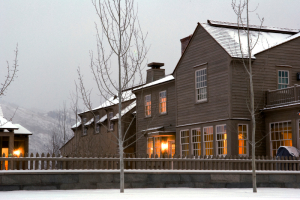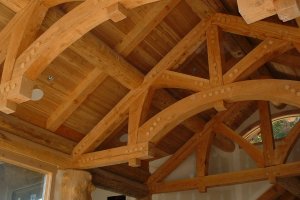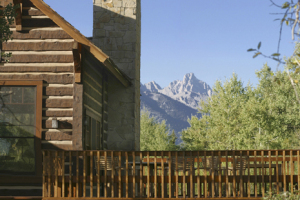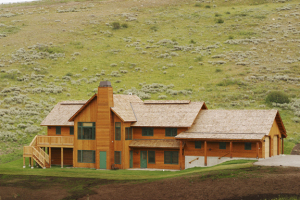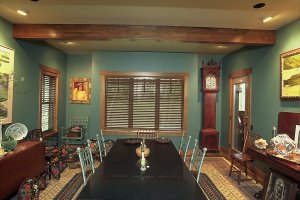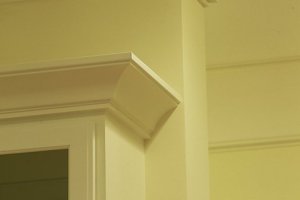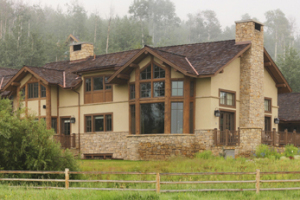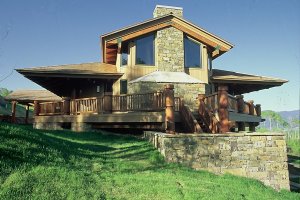Portfolio
(2013 - 2015) Construction of a new, ski in, ski out home near Jackson Hole Mountain Resort. This home has an open floor plan, exercise room, outdoor hot tub and fire pit.
27 Photos
(Spring 2010 - 2013) – Construction of a new 10,000 square foot custom home at Amangani.
69 Photos
(2011 - 2012) – Construction of a new custom barn. Project consisted of a construction of a 90' x 30', 3,500 square foot barn with a storage/loft space, wet bar, bathroom, and mechanical closet, located in the Dairy Subdivision.
39 Photos
(2008-2010) – Construction of a new 8,000 square foot custom home and guesthouse in the Three Creeks Subdivision.
41 Photos
(2005-2008) – Construction of a new custom home. Project consisted of a main house, pool and pool house, auto barn and out buildings up to 10,000 square foot total.
32 Photos
(October 2004-Spring 2005) – Project consisted of a frame and timber home with a log element about 6,800 square feet in size located in Spring Creek Ranch.
3 Photos
(July 2001-June 2002) – Construction of new south cabin with total square footage of 3,800.
1 Photos
(August 2001-July 2002) – Construction of Manager’s home with total square footage of 3,900.
1 Photos
(July 1995-February 1996) – Construction of 3,800 square foot home. Project cost $600,000. Added an artist studio.
1 Photos
(May 1992-November 1994) – Construction of a 6,500 square foot home, with a 1,000 square foot guesthouse, a 900 square foot office, and a 1,000 square foot caretaker’s residence.
3 Photos
(May 1998– November 1999) – Construction of a 7,000 square foot log and frame home with challenging ground water and soils issues. Including renovation of the entire building site and renovation of an existing 1,000 square foot guest home.
7 Photos
(December 1997-January 2000) – Construction of 8,000 square foot timber frame home and a 1,000 square foot guest home.
5 Photos

